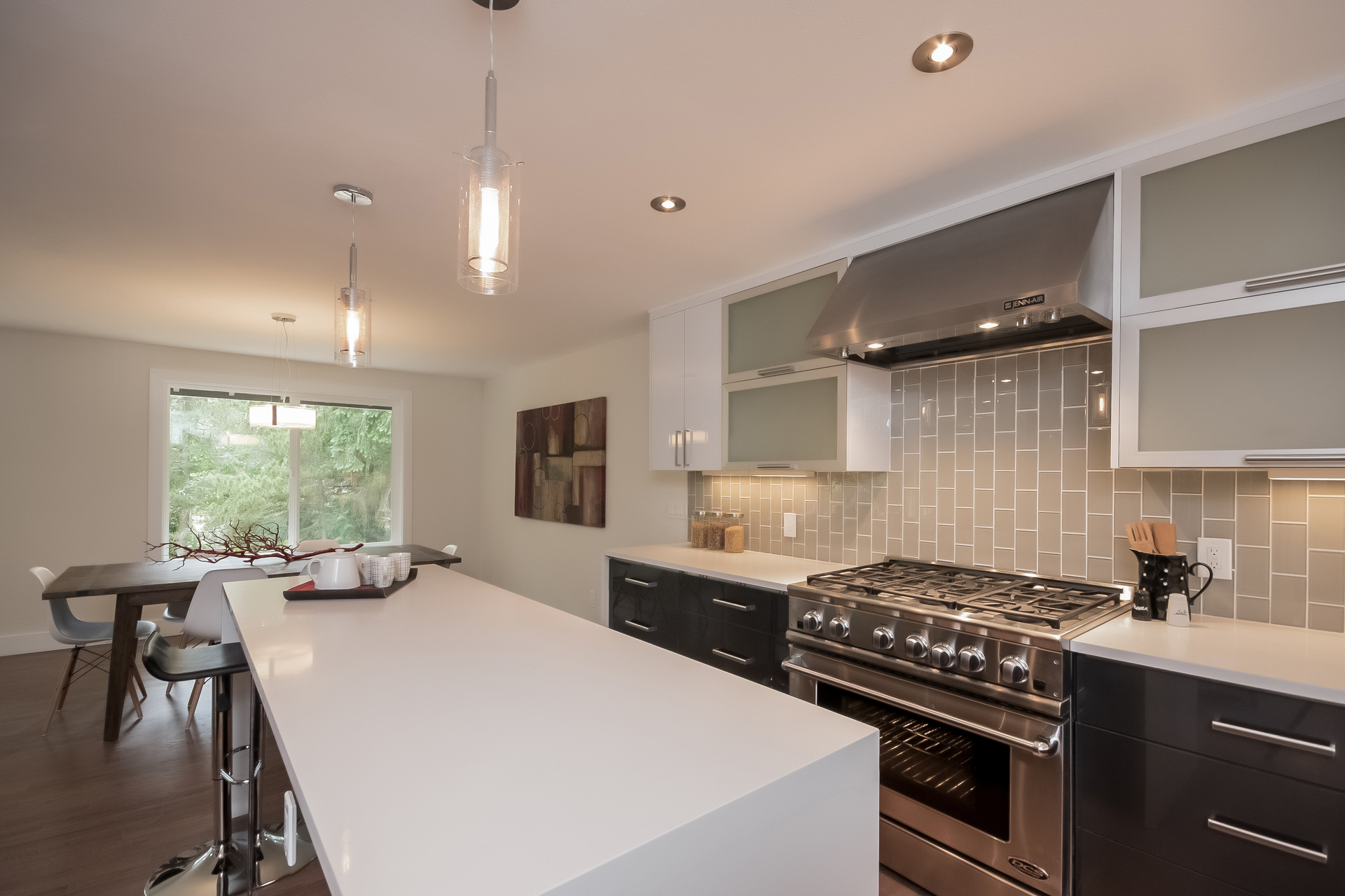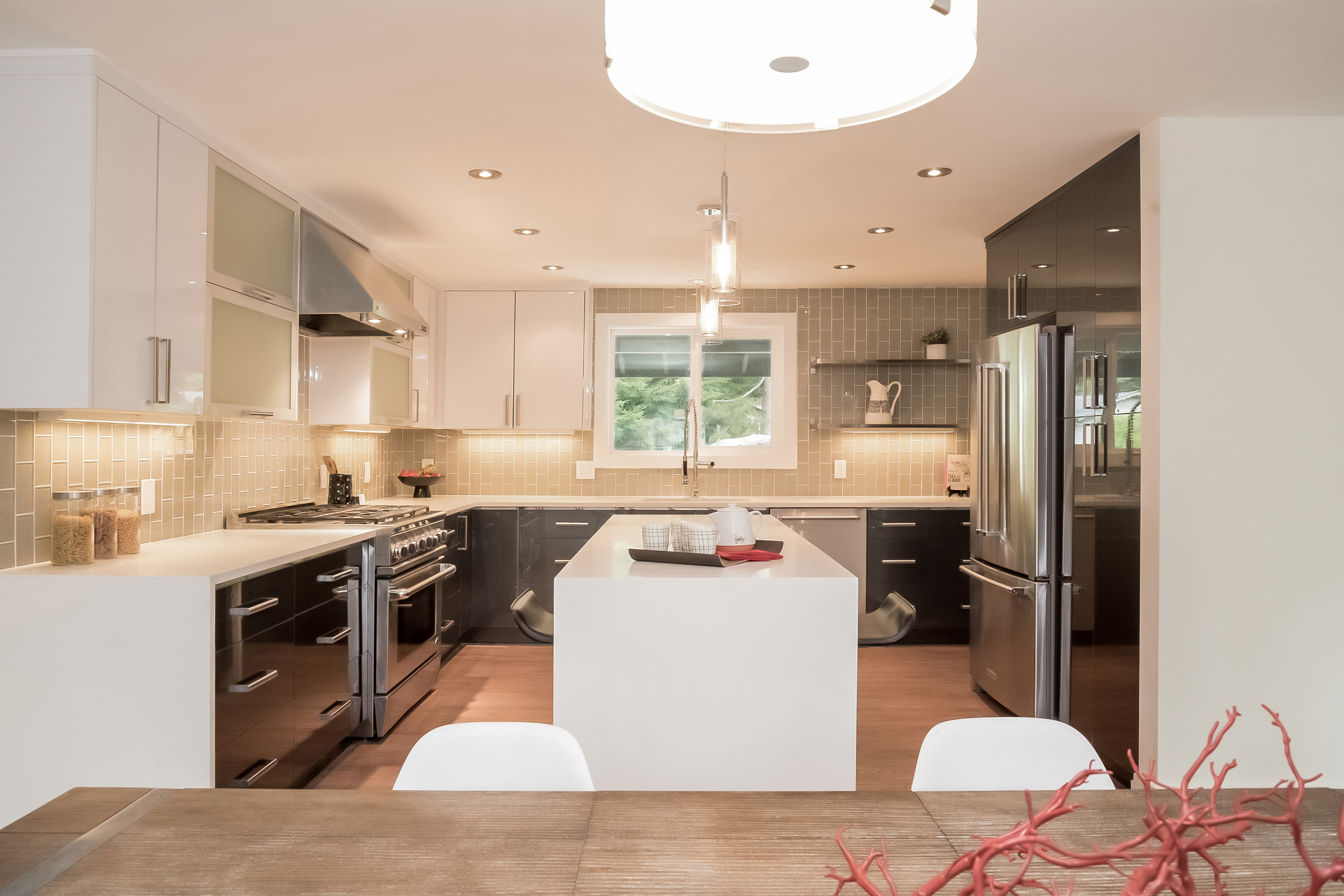






Mercer Home
We remodeled this beautiful, mid-century home offering modern styling with luxury finishes. The walls were removed to create a gourmet kitchen that opens to the family room, creating a continuous and relaxed open area. The plan was uniquely designed to support two master suites, one on each floor.